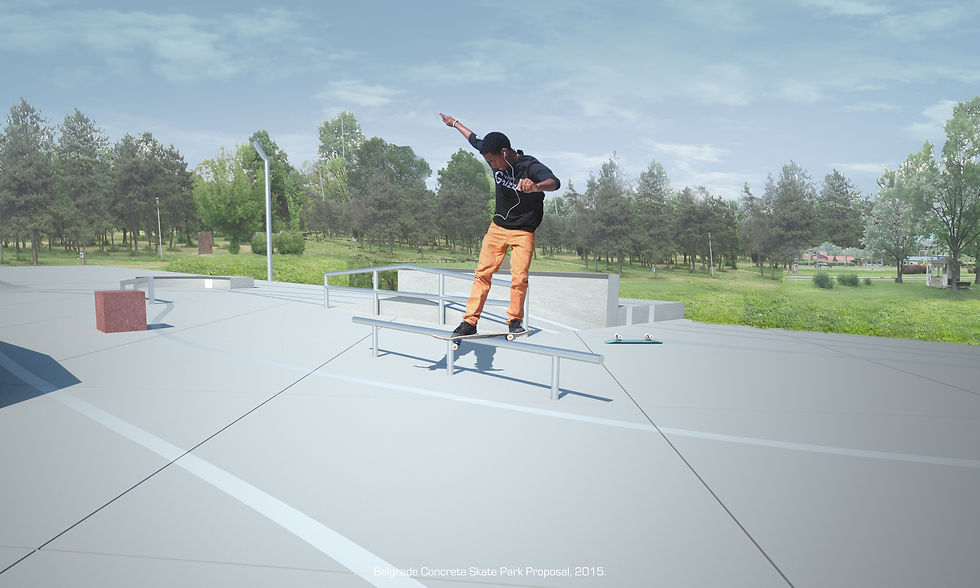
OVERVIEW
The city of Belgrade has a growing skateboard community that is in a need of funding and sponsorship to redevelop an existing and outdated skate park.
PROJECT VISION
This design proposal aims to create a skate park that will provide a free, accessible and safe skateboarding environment for a long lasting future. The new skate park will encourage creativity and physical well being for the youth of Belgrade, but will also benefit local community by sparkling economic vitality in Belgrade. It will reinforce a local interaction between amateur and professional skaters. The new park will provide opportunities for community programming, large scale events, and a new image of Belgrade. Half of the existing site (app. 10,000 SQ.FT.) is to be replaced with a new long lasting self-sustaining concrete skate park. Once completed, the park would become the first and only concrete skate park in Belgrade. With your help we can bring a new generation of skateboarders to this part of the world into the 21st century.

Belgrade Concrete Skate Park
LOCATION
44.7866° N, 20.4489° E

IMPACT CYCLE

GROWTH TIMELINE
CYCLE
Building this skate park would increase the number of riders and bring more commerce to the city.
TIMELINE
The skateboarding community that exists in Belgrade is one that has grown from within, and despite the lack of facilities and good terrain it has managed to increase in number of riders over the years, proving that the kids of Belgrade have a passion for skateboarding despite the many challenges. The skateboarders themselves created the mere existence of skateboarding in the city, however it is our belief that the skate community is in dire need of a modern facility such as the one proposed here in order for skateboarding to flourish.

existing wood frame park


CONCEPT AND INITIAL DESIGN studies

1/4 pipe

brick bank












